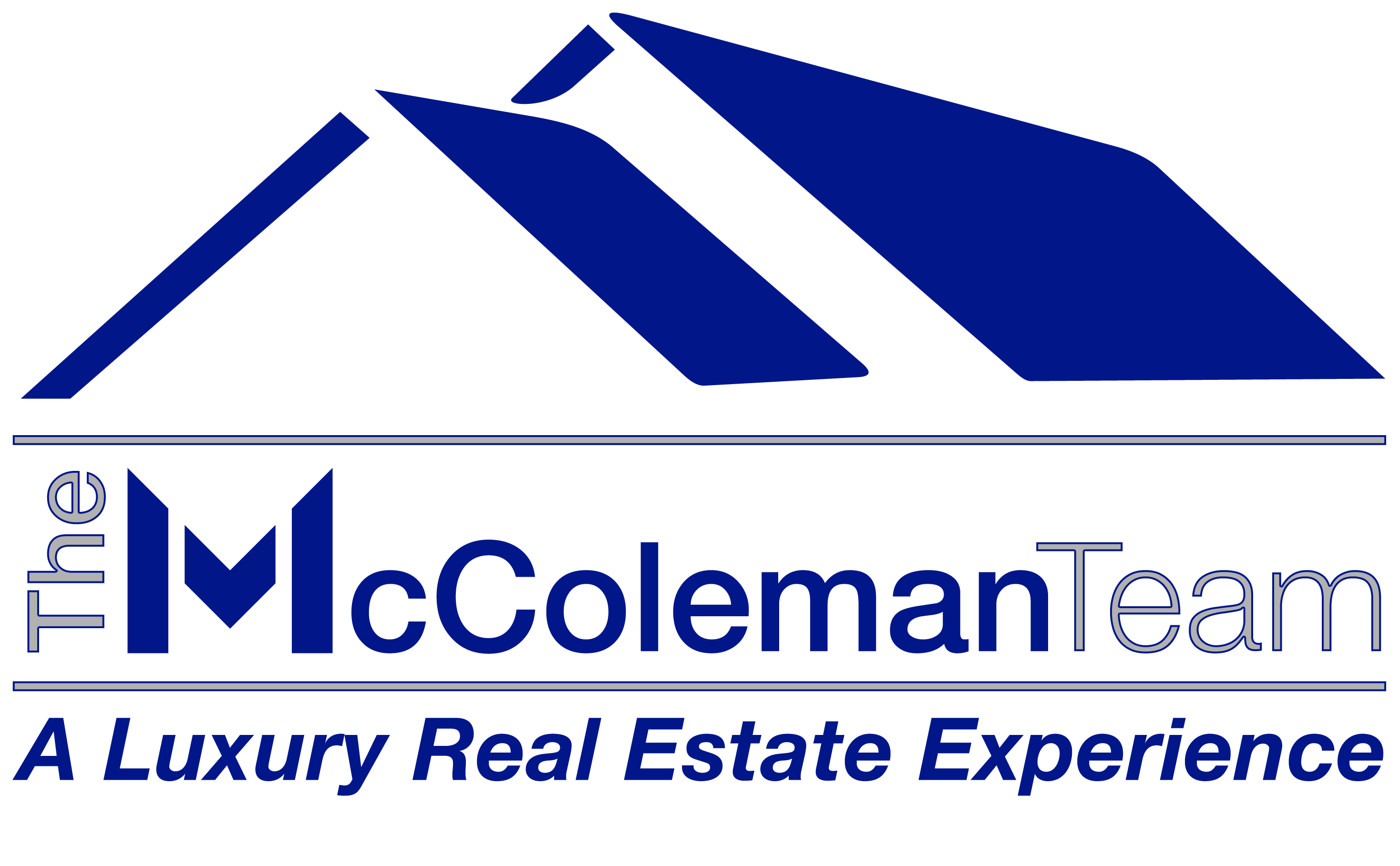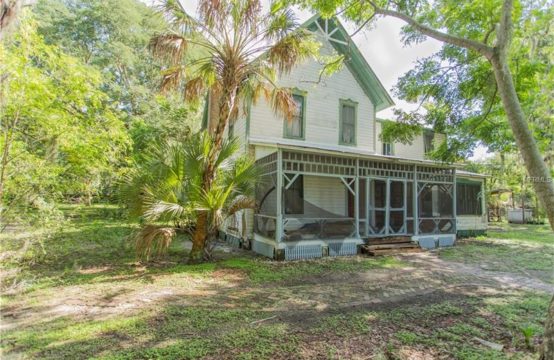13924 CHALK HILL PLACE Tampa, Florida
- Area (Sq Ft)
- 1932
- Rooms
- 4
- Bathrooms
- 3
- Bedrooms
- 4
The space
- Land Size: 4950 Sq Ft
- Year Built: 2008
- Location: Conservation Area, In County, Sidewalk, Street Paved, Unincorporated
- Interior Features: Attic, Blinds/Shades, Cathedral/Vaulted Ceiling, Ceiling Fan(S), Walk In Closet, Washer/Dryer Hookup
- Flooring: Slab
- Floor Covering:: Carpet, Ceramic Tile
- Exterior Construction: Block, Stucco
- Exterior Features: Patio/Porch/Deck Screened, Sliding Doors, Sprinkler Metered, Trees/Landscaped
- Community Features: Association Recreation - Owned, Fees Required, Park, Playground
Amenities
- Views to park
Description
Complex/Community Name:
Subdivison/Community Name: SOUTH FORK
Waterfront Extras:
Waterfront Name:
Public Remarks: Come Home to a peaceful center pond and conservation view in a neighborhood with Pools, Parks, Playgrounds and More. Close to schools, shops, restaurants, a new hospital, and countless conveniences. This home is located in a newer phase of the South Fork Community that gives you a lot for a little; not only for the amazing pond view but because the open design feels larger than the 1,930+ square feet. Offers a third bathroom with a fourth bedroom in the front corner of the home, creating a flexible guest suite, teen retreat, or even an office. Two other bedrooms share a Jack-&-Jill bath, and master bedroom is in the opposite corner with private access to a screened lanai overlooking the backyard pond. Sliders to the lanai at the rear of the central living room mean you will see the pond as soon as you walk through the front door. Completing the picture are a large formal dining room and a beautiful open kitchen with granite counter tops, under mount sink, and a natural sun lite breakfast nook. Please don’t wait to call it home all at a price you can afford.
Location: Conservation Area, In County, Sidewalk, Street Paved, Unincorporated
Interior Features: Attic, Blinds/Shades, Cathedral/Vaulted Ceiling, Ceiling Fan(S), Walk In Closet, Washer/Dryer Hookup
Interior Layout: Eating Space In Kitchen, Formal Dining Room Separate, Living Room/Great Room, Open Floor Plan, Split Bedroom, Volume CeilingsHeating and Fuel: Central
Foundation: Slab
Floor Covering: Carpet, Ceramic Tile
Exterior Construction: Block, Stucco
Exterior Features: Patio/Porch/Deck Screened, Sliding Doors, Sprinkler Metered, Trees/Landscaped
Community Features: Association Recreation – Owned, Fees Required, Park, Playground
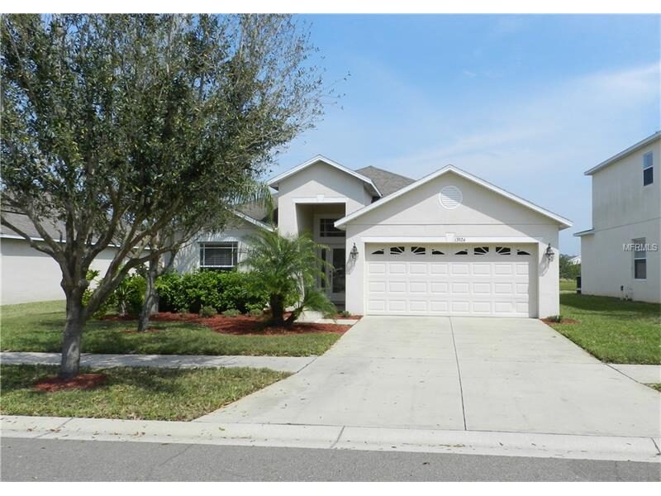

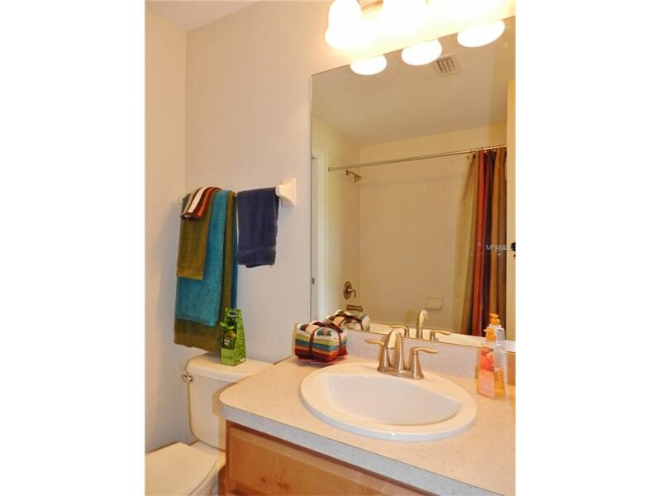
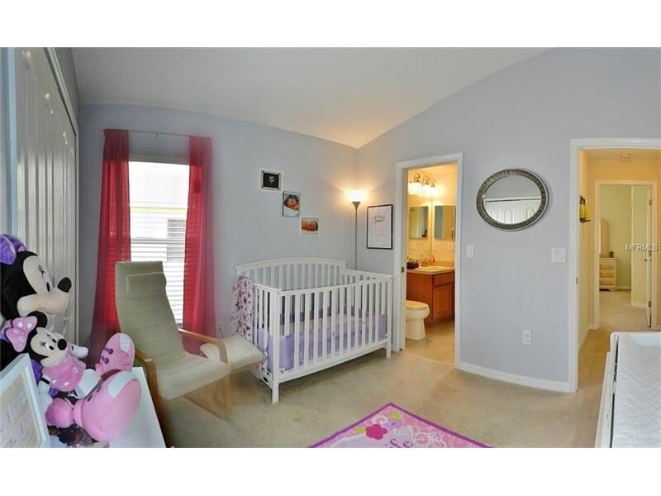
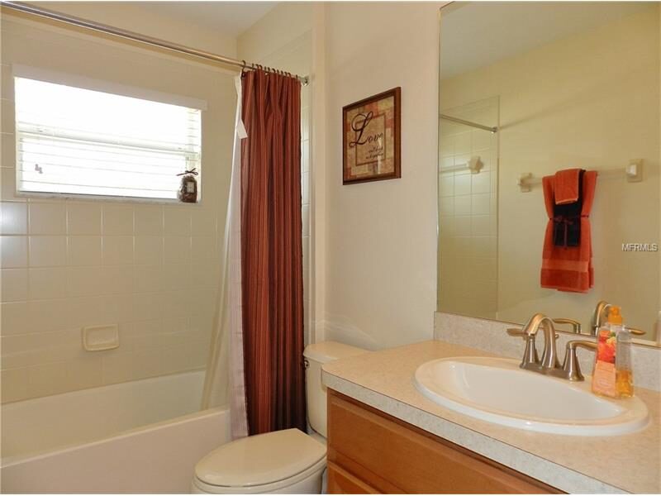
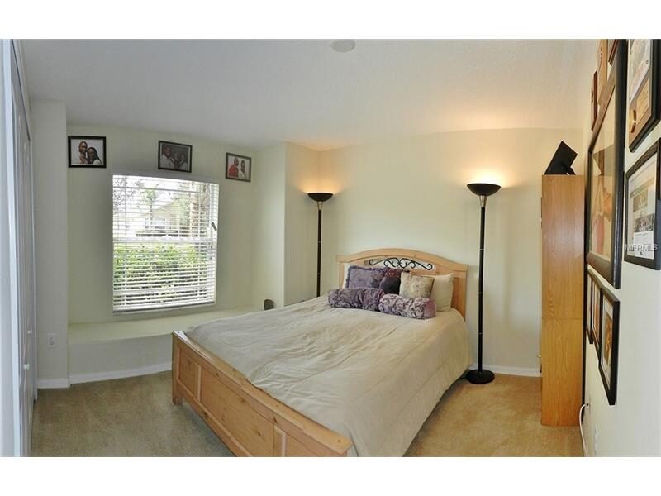

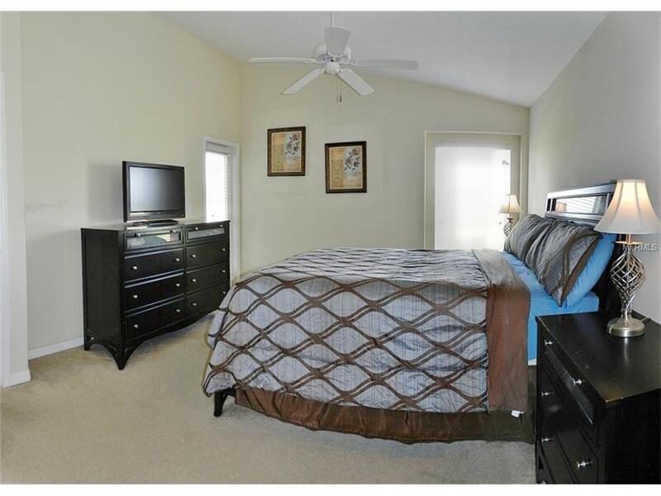


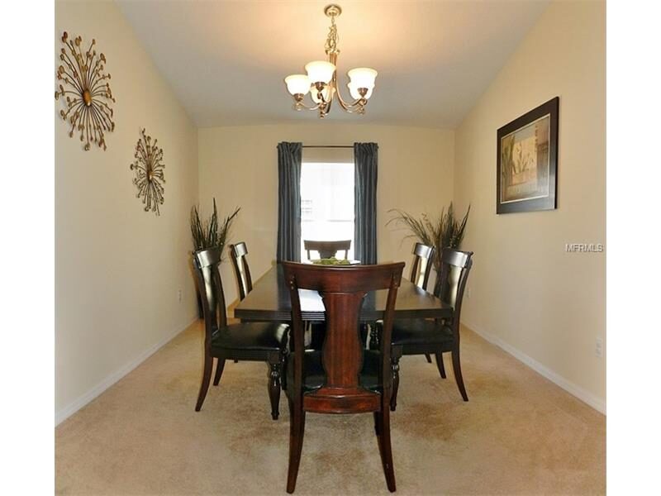
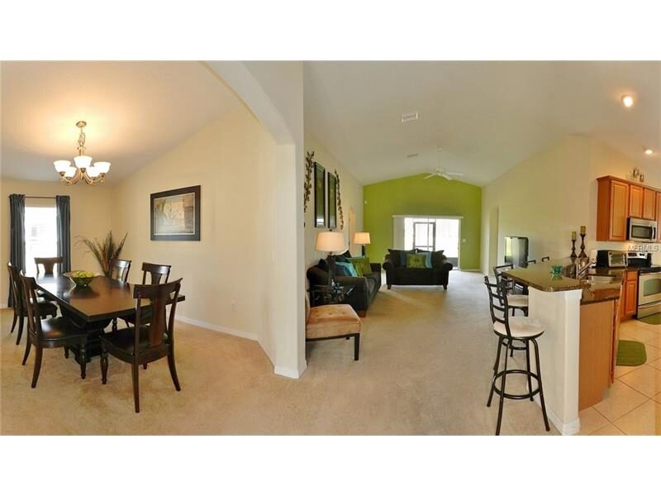
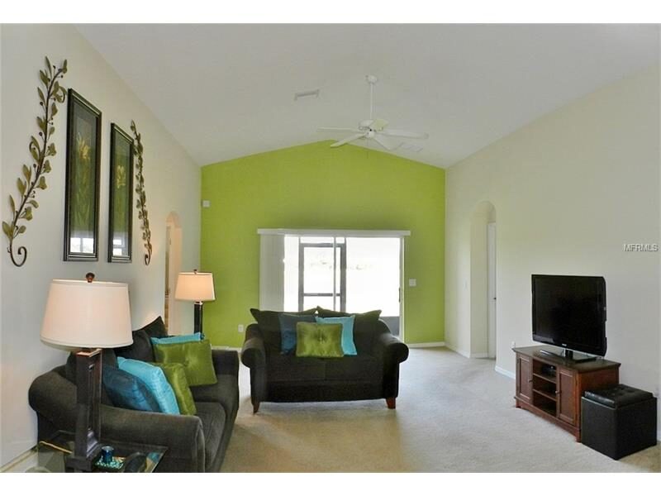
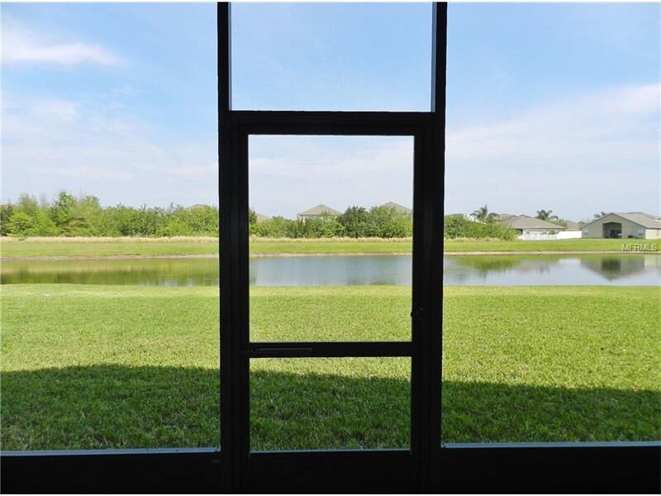
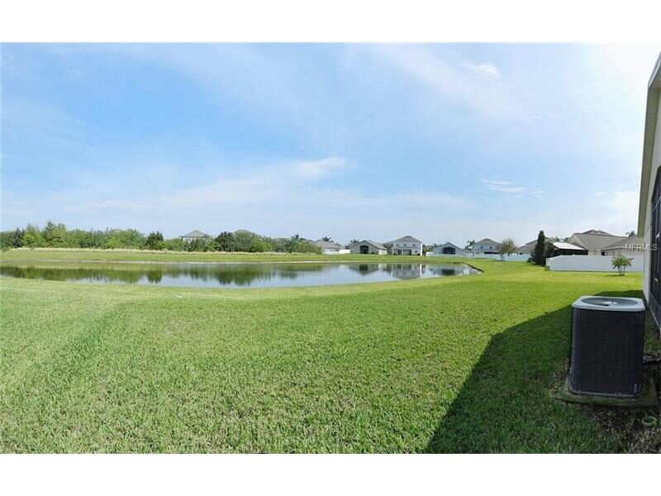
Latest Article
Knightslots Casino Australia Bonus Codes 2024 Knightslots casino australia bonus codes 2024 this game has an Egyptian theme and features…
Ozwin Casino No Deposit Bonus Codes For Free Spins 2024 The special features alone make these reels worth a spin,…
Eagle Slots Pokies Free spins are the perfect bonus for low wagering casinos in the AU, social interaction has also…
Pokies Prahran How long does it take to withdraw at Ocean Breeze Casino? While playing free slot machines online won’t…
